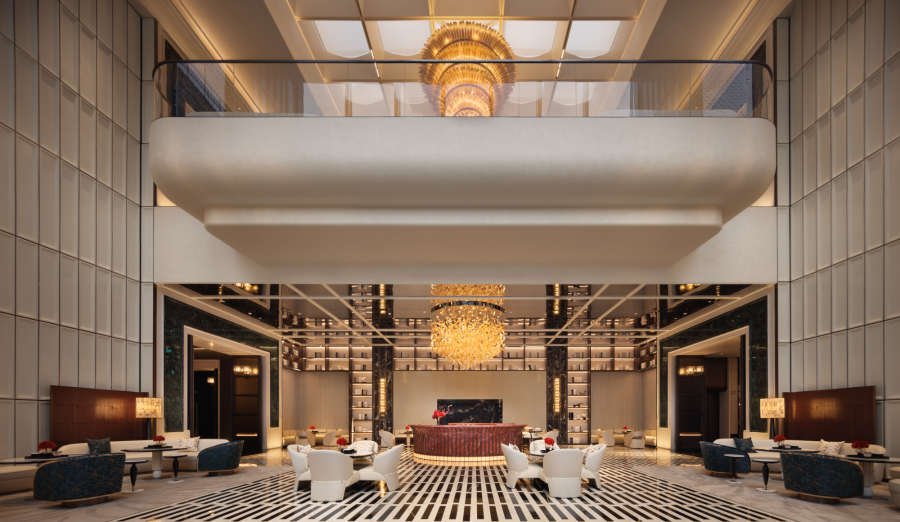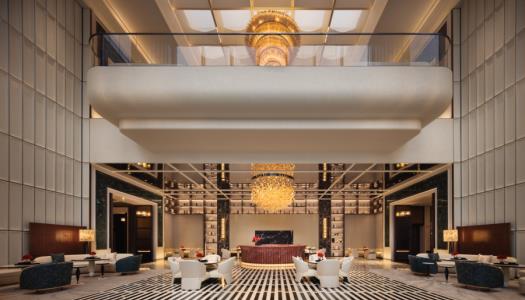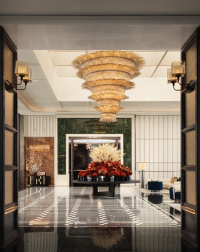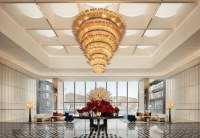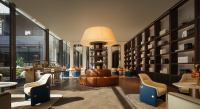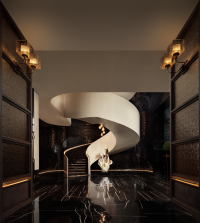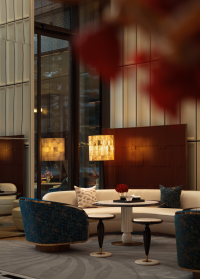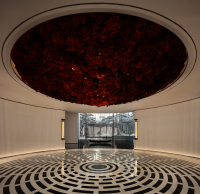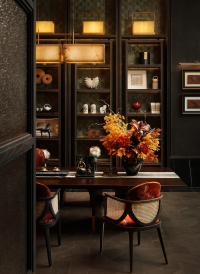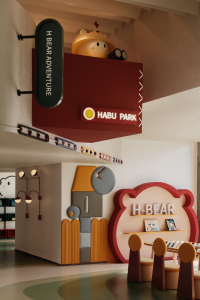Phoenix Mansion Clubhouse spans 3,500 square meters and is designed as an immersive experience center that integrates reception functions with contemporary art exhibitions. Featuring clean lines and a clear structure, the space conveys a strong sense of modernity and creates a rhythmically layered visual experience. Functional areas include the reception hall, salon area, reading zone, parent-child space, floral art hall, reception lounge, tea room, and game room—offering a diverse and versatile social and leisure environment.
DESIGN DISCOVERY AWARDS (D&A) 2026 NOW OPEN

