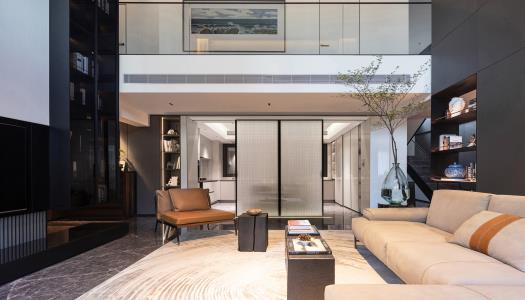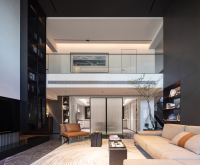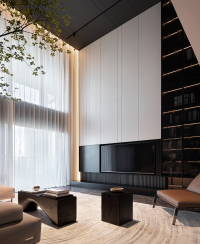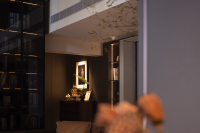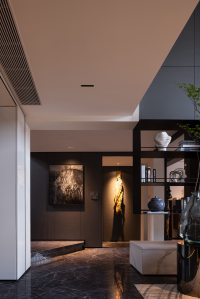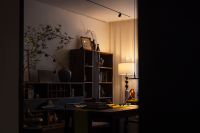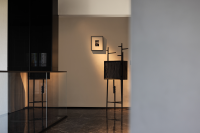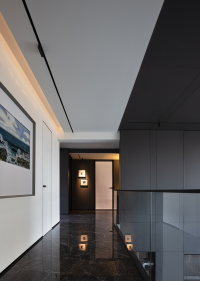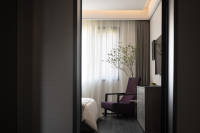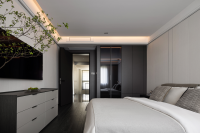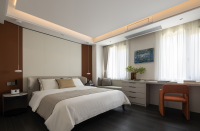The project is located in Jiahe Welcome City, Jingdezhen. The building structure consists of two floors. The first floor is the living room, study, dining area, etc., and the second floor is the rest area for family members. Due to the problems of "not enough height" and "too many beams" in the original structure, we optimized the internal framework by means of "hiding" and "modeling", and at the same time reshaped the relationship between people and space according to the demands of the owners.
DESIGN DISCOVERY AWARDS (D&A) 2024 NOW OPEN -- FINAL DEADLINE DEC 31, 2024


